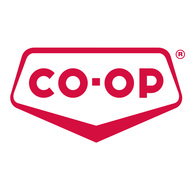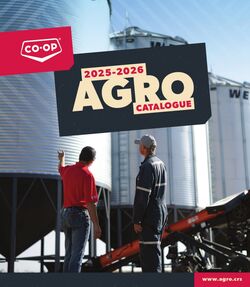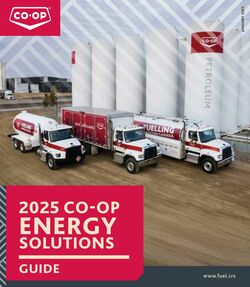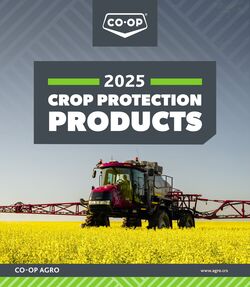Informations générales
Les cookies sont des données informatiques, des fichiers textes particuliers, stockés dans le terminal de l'appareil de l'utilisateur afin de gérer le site internet en collectant les informations relatives à l'utilisation du site web par l'utilisateur. Les informations, notamment les données personnelles, recueillies dans le cadre de l'utilisation de cookies prévue à cet effet sur le Site Web, sont traitées par en tant que prestataire de services (ci-après mentionné comme le "Fournisseur d'Accès") en tant que prestataire de services pour le site internet, et peuvent aussi être traitées par ses Partenaires référencés dans la Politique de confidentialité. Les informations détaillées sur les cookies utilisés sur le Site Web et autres informations sur la confidentialité relative aux utilisations qu'en fait le Site Web sont disponibles dans la section Politique de confidentialité.
Cette page permet d'ajuster les préférences concernant les cookies utilisés sur le Site Web, en consentant à l'utilisation des cookies spécifiques sélectionnés par l'utilisateur.
En sélectionnant l'option "J'accepte", vous consentez à l'utilisation de tous les cookies du Site Web par canada-circulaires.com et ses Partenaires référencés dans la section Politique de confidentialité, pour toutes les raisons indiquées ci-après.L'expression du consentement est délibérée.
Vous pouvez revenir sur votre consentement et changer les paramètres des cookies à n'importe quel moment depuis l'onglet "Réglage des Cookies" disponible dans la Politique de confidentialité, ainsi qu'effacer les cookies de la mémoire de votre appareil.
Cookies nécessaires
Ces cookies sont utilisés pour assurer le bon fonctionnement du Site Web, la possibilité de naviguer sur le Site Web et l'utilisation de ses fonctions basiques. Ils sont nécessaires pour l'activité du Site Web et ne peuvent pas être désactivés, puisque cela entraverait le bon fonctionnement du Site Web.
| Catégorie |
Cookies |
| canada-circulaires.com |
cookie-consent |
|
cookie-consent-marketing |
|
cookie-consent-analytics |
|
cookie_analytical |
|
cookie_marketing |
|
FCCDCF |
|
CUID |
|
_ga |
|
_fbp |
|
_gads |
|
_cfduid |
|
_gid |
|
_gat_gtag_ |
|
MCPopupClosed |
|
MCPopupClosedSet |
|
MCPopupSubscribed |
|
AWSALB |
|
AWSALBCORS |
|
_gcl_au |
|
__gads |
|
icg |
|
bm_sz |
|
NID |
|
PHPSESSID |
|
SAPISID |
|
SID |
|
SIDCC |
|
SSID |
|
IDE |
|
HSID |
|
APISID |
|
ak_bmsc |
|
_abck |
|
__Secure-1PAPISID |
|
__Secure-1PSID |
|
__Secure-3PAPISID |
|
__Secure-3PSID |
|
__Secure-3PSIDCC |
|
uatt |
|
CONSENT |
|
_hjSessionUser_431312 |
Ces cookies sont utilisés à des fins d'amélioration des performances du Site Web, de collecte d'information sur l'utilisation du Site Web par les utilisateurs, d'optimisation du Site Web, d'ajustement du fonctionnement sur Site Web en fonction des préférences de l'utilisateur, et de création de statistiques sur l'utilisation du Site Web. Les informations ainsi recueillies peuvent être transmises à nos Partenaires de coopération, dépendamment du consentement de l'utilisateur.
Afficher/cacher la liste des partenaires Google
Ces cookies sont utilisés à des fins commerciales comme par exemple la personnalisation de publicités et de contenu en fonction de vos intérêts, la mesure des performances des publicités et de contenus, et afin d'avoir un aperçu de l'audience ayant été exposée aux publicités et autres contenus. Les informations ainsi recueillies peut être envoyées aux partenaires avec qui nous coopérons, dépendamment du consentement de l'utilisateur.
Les publicités ne correspondront pas à vos préférences. Les cookies seront utilisés à d'autres fins que la personalisation.
Cookies utilisés
Les cookies Google sont utilisés pour enregistrer le nombre de visites sur notre site internet. Ils peuvent être utilisés à des fins de diffusion de campagnes publicitaires internes, ou des campagnes publicitaires de nos partenaires lors des stratégies de remarketing Google Ads.
Afficher/cacher la liste des partenaires Google













